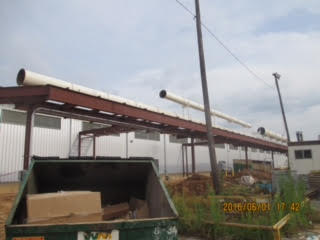· Continued installing pipe bollards around fire hydrants on south and west sides of plywood building and filled with concrete
· Fire water tank was filled from City of Louisville water line and hydro test was performed on tank
Hog, Glue Room, and Chipper Pad
· Continued cleanup on blocks and area around glue make-up and storage rooms
· Began installing air conditioning units in glue make-up area
Low Voltage Electrical:
· Continued installing conduit and wiring to breakroom / restrooms / offices at mezzanine area
· Completed pulling cable from switchgear to Vault MCC unit
· Began terminations for electrical service to Vault MCC unit
· Continued installation of Fire Alarm System controls
Plant Build-Out:
· Completed weld-out on overhead crane in maintenance shop
· Began painting of building door frames
· Began finish-coat painting in lower floor offices at mezzanine area
Plant Piping:
· Continued installing steam and condensate piping to Dryers No. 1, 2, and 3
· Continued steam and condensate piping in boiler room
· Received and set HPR unit in boiler room
· Completed installing air piping in compressor room
· Installed piping to connect oil coolers to air compressor in compressor room
· Connected piping to air dryers in compressor room
Site Paving:
· Performed excavation and grading on strip of remaining paving between vault infeed aprons and paving strip north of building 10
· Began placing rebar in area between vault apron and building 10
Fire Protection System:
· Continued installing hose reels at building columns
· Continued installing overhead feeder lines to Dryers 1 & 2
Log Conditioning Vaults:
· Continued construction of 5’ concrete knee wall along north side of vault drain ditch to holding pit
· Continued installation of steel framework for stoop over ditch along north wall on vaults
· Completed pulling power cables to vault MCC unit
· Continued backfill and compaction of material along west and north walls at vaults
Equipment Foundations (East and West Residuals):
· Completed installing handrails around hog tower at mid-level concrete floor
· Completed installing access stairs to hog tower concrete floor (second elevation)
· Completed installing access stairs to hog tower (third elevation)
· Completed installing support frame for conveyor feeding East-Side Residual truck bins
· Completed installing frames and conveyor structures for residuals from screens and hog to truck bin
RTO Rebuild
· Completed pulling power cables to MCC unit
· Completed installing duct supports for RTO duct from building to RTO
· Continued installing ductwork from dryers to RTO
Winston Plywood & Veneer
· Continued refurbishing and installing Lathes No. 1 & 2 and related equipment (continued focus on east lathe line)
· Continued installing equipment at both clippers, green stackers, and pull chains (continued focus on east lathe line)
· Continued refurbishing chippers and conveyors for green-end by products
· Continued cleaning and painting green-end and dry end equipment and support steel
· Continued electrical installation at Green-End equipment (conduit and power wiring)
· Continued installing electrical service from electrical room to Log Pro equipment
· Continued assembly and installation of Dryer No. 1, 2, & 3 infeed and outfeed sections
· Continued making modifications to Stackers for Dryers No. 2 & 3
· Continued installing electrical power to Dryers 1, 2, & 3
· Continued installing air piping to veneer dryers
· Continued installing glue lay-up line equipment
· Continued installing trim-saw equipment and plywood stacker platforms and stairs
· Continued installing two trusses and conveyors from bark hog tower to top of east side residuals truck bins
· Completed saw-cutting and breaking paving concrete for lathe infeed deck foundations; installed foundations & base plates
· Continued performing preliminary test runs on No. 1 Lathe line motors and equipment
· Continued construction of knife grinding room





